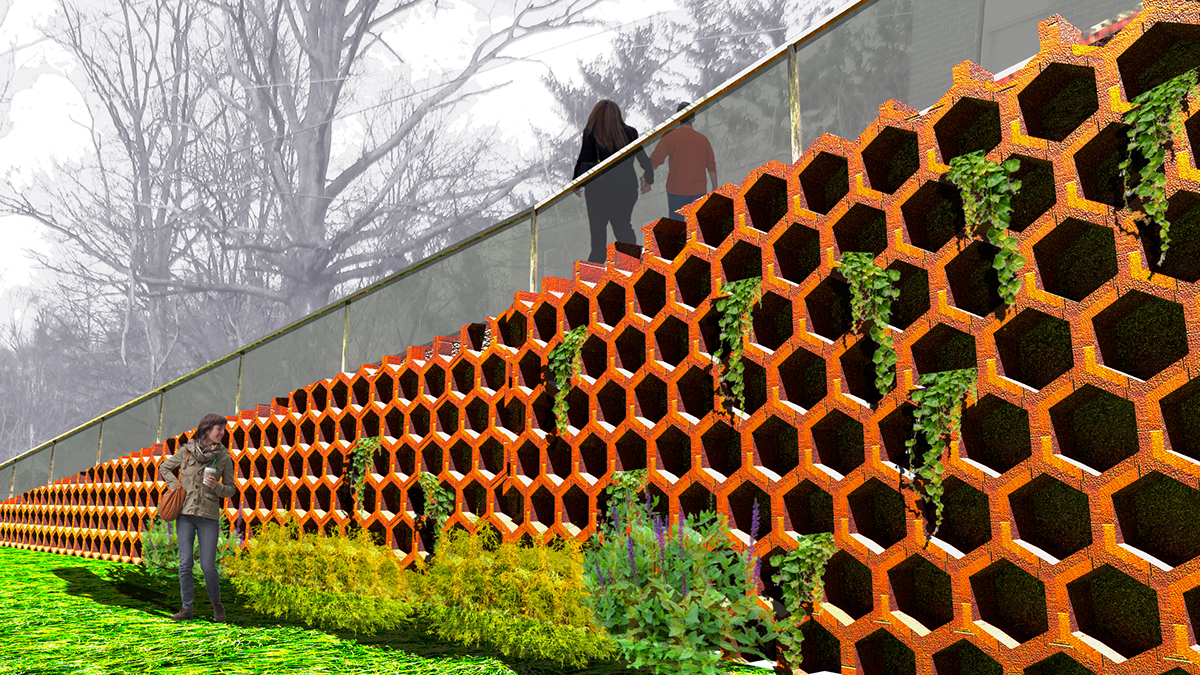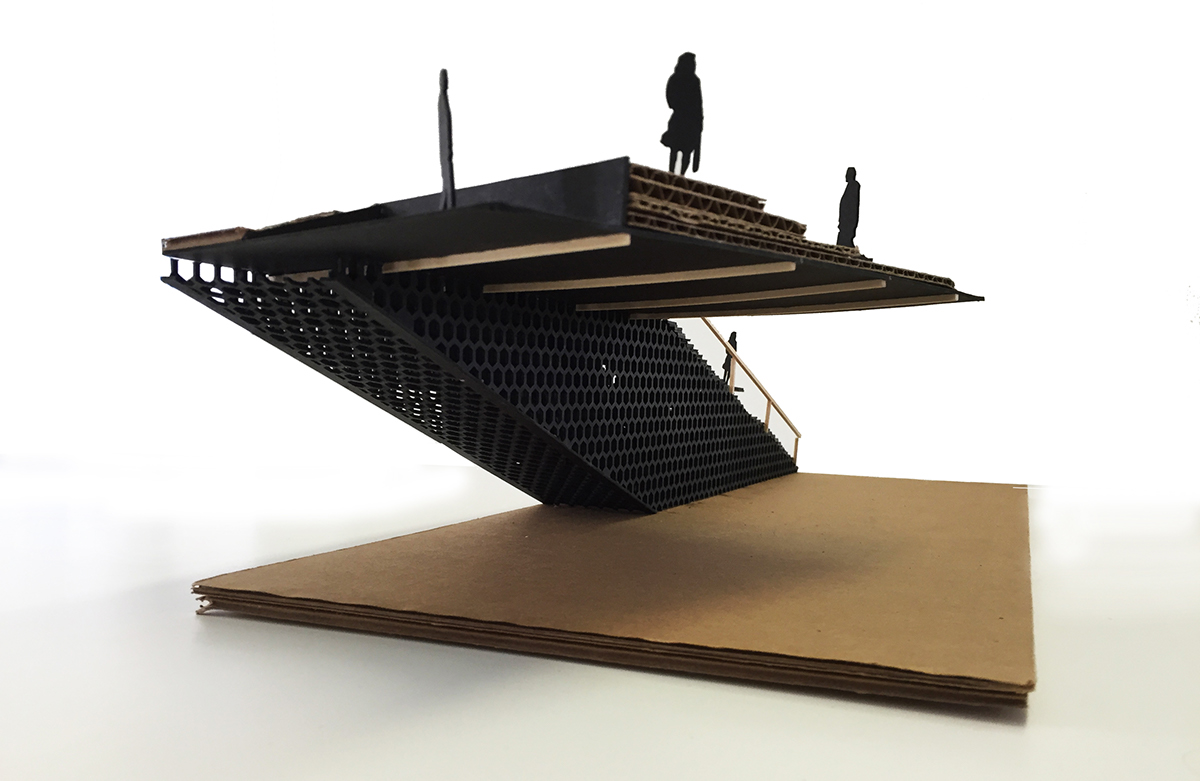THE TASK
The East Falls community desires a new train station for the East Falls stop along SEPTA's Manayunk/Norristown Line. The original burnt down years ago and the community is sick of the trailer that has stood in its place. SEPTA has had it in their plans for a couple years to build a new station on this site, however, this is something the East Falls community knew nothing about. The task of the project was to act as the middle man between the two parties and take into consideration the needs and wants of both sides and combine them into a cohesive design.
The East Falls community desires a new train station for the East Falls stop along SEPTA's Manayunk/Norristown Line. The original burnt down years ago and the community is sick of the trailer that has stood in its place. SEPTA has had it in their plans for a couple years to build a new station on this site, however, this is something the East Falls community knew nothing about. The task of the project was to act as the middle man between the two parties and take into consideration the needs and wants of both sides and combine them into a cohesive design.
THE PROBLEM
The track is disjointed from either side and creates a disconnect in the East Falls community.
The current station lacks ADA accessibility, interaction with the site and aspects of sustainability.
THE SOLUTION
Providing a means of getting from one side of the track to the other including spaces above and below the tracks as inhabitable spaces.
By cutting into the site, the soil will be reused for green spaces within the site continuing up and over the track to create a more sustainable environment.

Early investigations of the site prove that the existing conditions were not suitable for what the East falls community and SEPTA had in mind for the station. The above choreography diagram shows a combination of existing walkways and focal points and the proposed intervension with the site.
The station, as it is, only has one point of underground access from either side of the track. The proposed design uses a system of both above and below grade access points to make the station more accessible from either side of the track. This also creates connections down to Midvale Avenue, along the west side of the site, and Cresson Street, along the north side.

The land is cut in under the tracks to create inhabitable space and a man-made park with terraced steps up to the train platforms. This spot acts as a place to come and relax before catching the train to your destination. Ramps then lead from this space up to the train platforms and continue up and over to additional relaxation/lookout points. From this level, you can see if your train is coming and have plenty of time to get to your desired side of the track.

The design utilizes a continuous cirlce of movement allowing the user to access the station at any point. The whole site is ADA accessible, using ramps between every level change. However, the terraced steps on the northern side of the cut-out allow a place to wait for your train and also a more direct route from Midvale Ave to the outbound side of the track.

An exterior honeycomb structure is used on the sides of each ramp system on the site. The honeycomb under the two northern ramps are filled with soil to allow for a visual break between the homes on the other side of the street from the train station and to also cut down on noise pollution to these homes. A planter is placed within each honeycomb hole to let plants grow out and down the structure.
The southern ramps on the train platform level are left open without soil and plants to allow for a continuous visual connection to the Schuylkill River.

Located under the inbound platform sits the cafe. This space allows the user to wait for the train to arrive and for people across the community to come and enjoy the space even if not to catch a train.



Rendering along the northern ramp

Exploded rendering of cafe under the inbound train platform.

Final Model at 1/16 scale

Section Model at 1/4 scale










